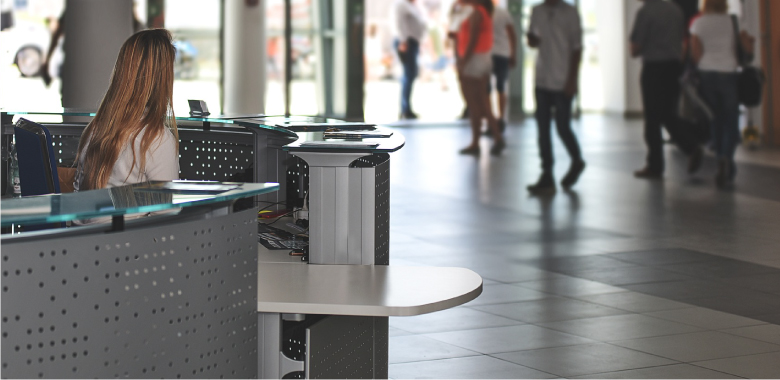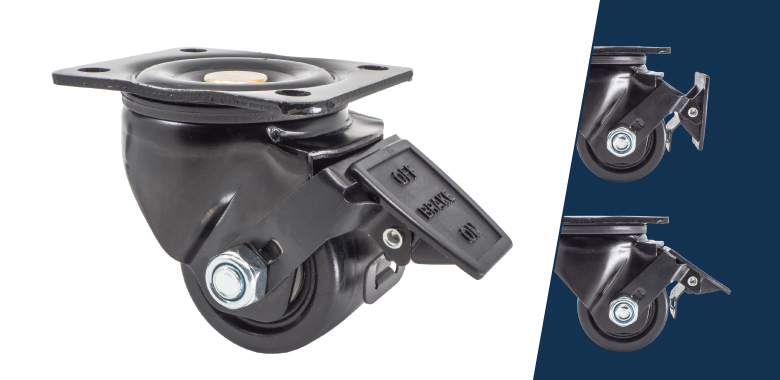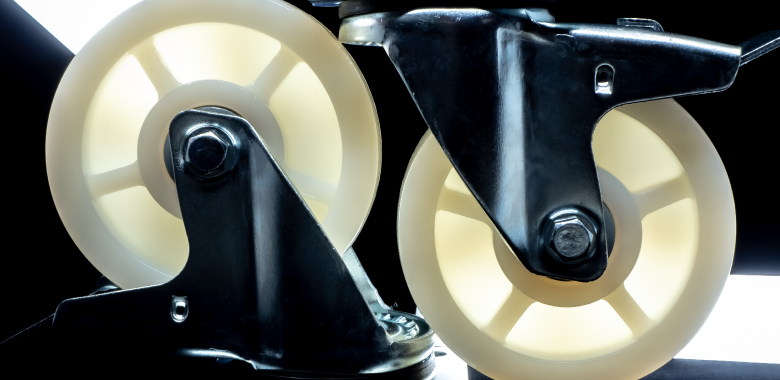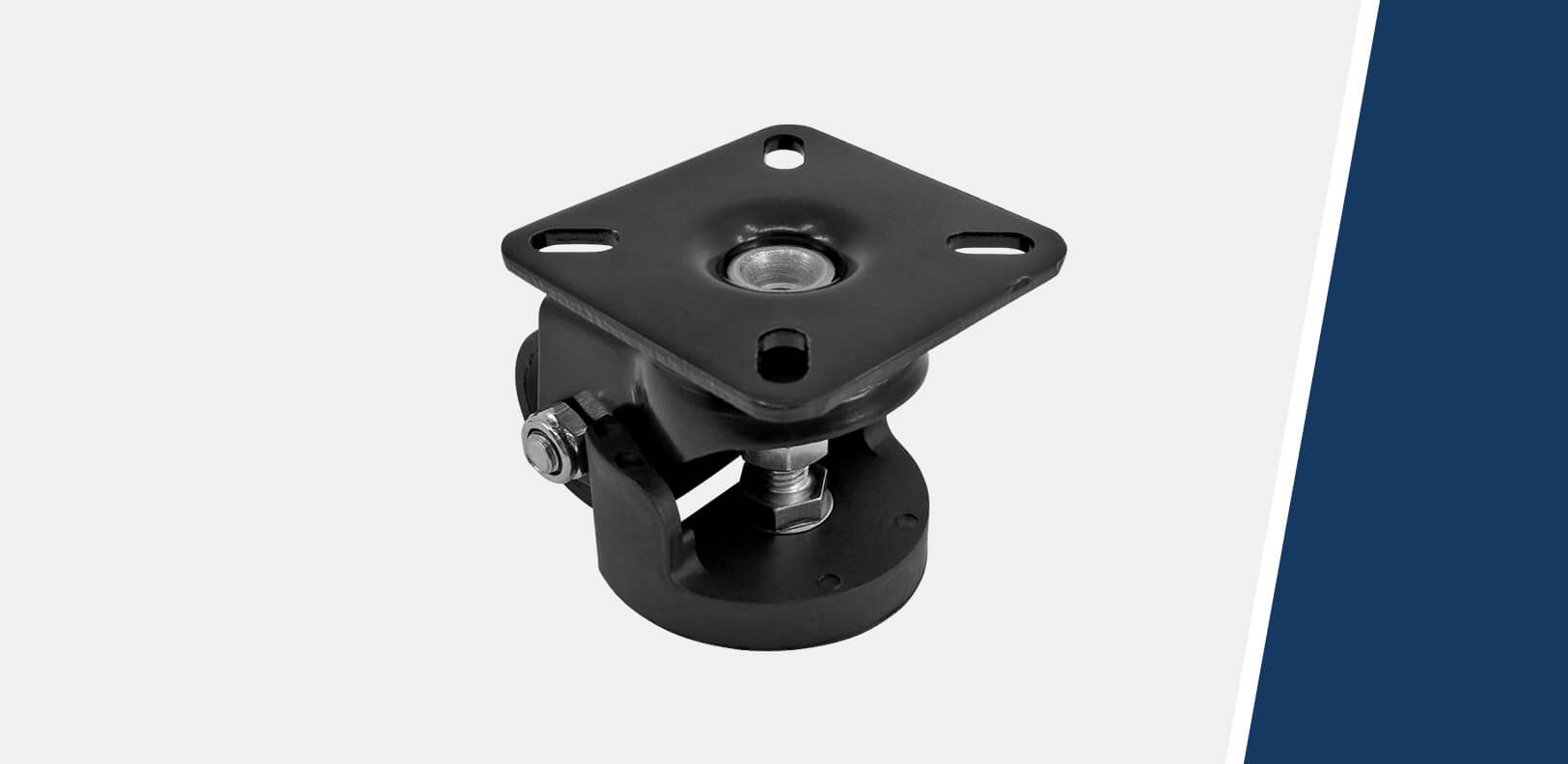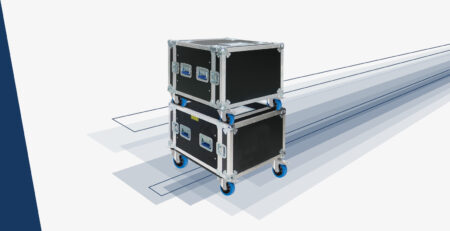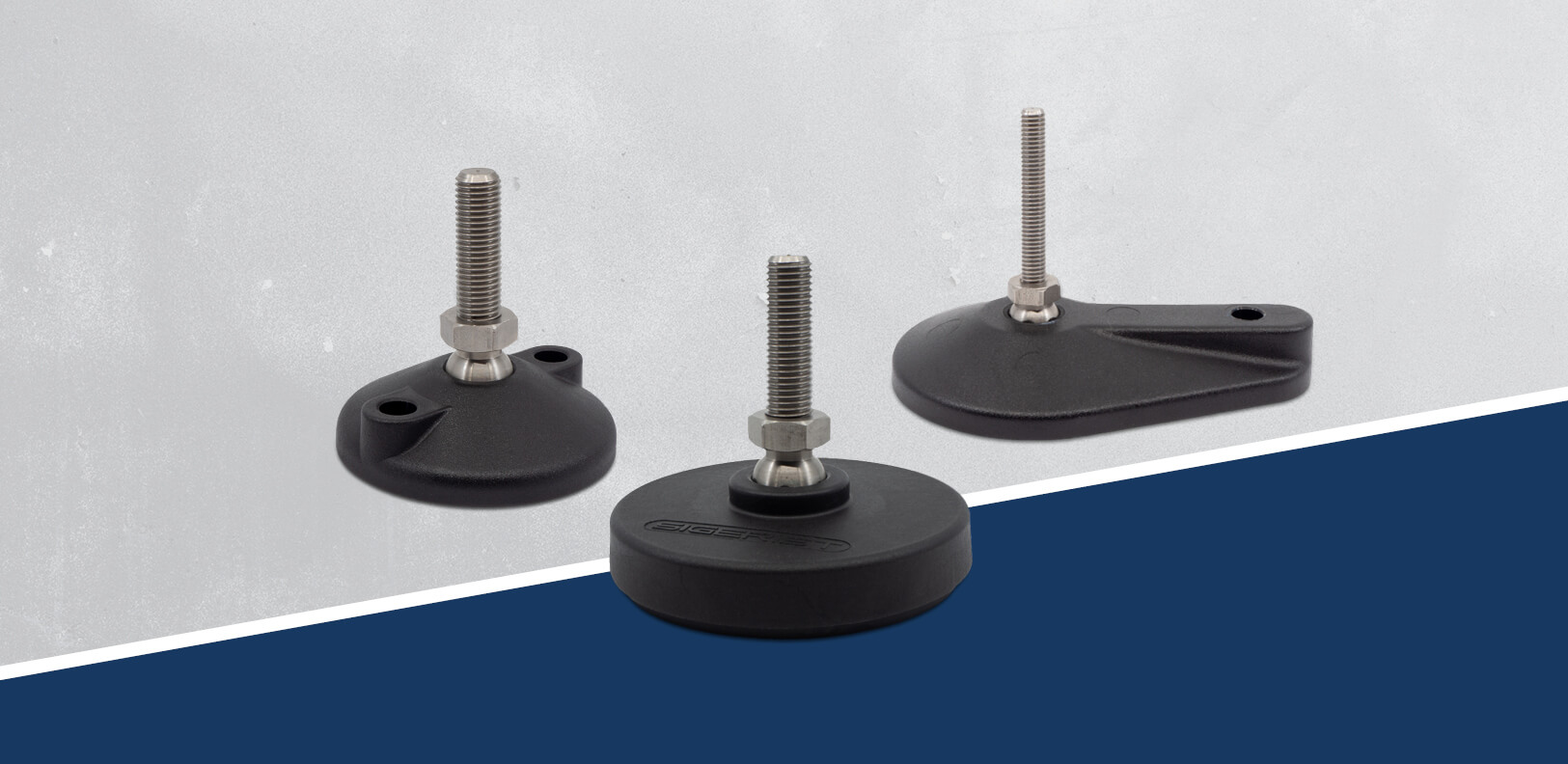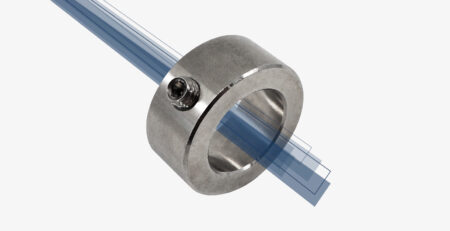Redesign of the entrance area into a multifunctional space
Unless used or not optimally used areas are expensive, because they cost a lot of money and bring no turnover.
How should the entrance area of a company be set up? Couldn’t you receive much more there than customers and business partners? What should one pay attention to when furnishing a room if one wants to have a flexible use of space? You should ask yourself these questions sooner or later if you are concerned with making rooms more effective.
What else can an entrance hall be?
Think only of the potential such a room has. An entrance area is practically unused most of the time and is empty except for the reception desk and some armchairs – but it is still heated 24 hours a day, seven days a week. So what other possibilities are there to expand this important space – the business card of any company – and make better use of it?
We could organize company events and aperitifs, give employee information, seminars and lectures, organize an art exhibition with vernissage and performance to draw attention to the company. Set up a book reading or panel discussion or even a showroom with product presentation. There are no limits to the imagination.
Other possibilities are:
- product presentation
- reception
- internal company celebration
- employees’ anniversary
- press conference
- workshop
- sponsor event
- christmas dinner
The possibilities seem almost unlimited.
What are the challenges?
- large and heavy furniture
- electrical wiring
- …
As broad as the possibilities are, so great are the challenges to the spatial concept and thus to the furnishings. Light furniture such as chairs can be moved very quickly and, if necessary, by a single person in order to react to changes in space. But what about the heavier furniture such as the reception counter mentioned at the beginning and the armchairs?
I imagine we are responsible for the event and have to organize everything with the caretaker; how could such a procedure look like? Let’s assume that the normal working day goes until 5 pm and the event starts already at 7 pm. The wiring at the temporary new place of the reception desk can be prepared as well as the screen and the beamer. The chairs and stage elements can also be provided. Of course, the reception staff should not be disturbed.
On the evening of work everything has to go fast with the assembly: The electrical wiring of the reception desk is cut, the table is moved and rewired at the new place, other unnecessary inventory is cleared away, the stage is set up and the screen with beamer, lectern and loudspeakers is installed. At the same time the chairs will be lined up and a small aperitif will be arranged.
A good while before 19 o’clock the first guests arrive and take a seat. We soon realize that the place will probably not be enough, because the crowd of visitors is much bigger than planned. We decide to move the stage a little forward and the reception desk a little to the side to be able to place more chairs. The effort as well as the noise level should be as low as possible in order not to disturb the visitors and not to delay the start.
Procedure for the most efficient operation
- mobile furniture
- electrical connections that are easily accessible
- written room concept
So the conclusion is: Fast and flexible solutions are needed to be able to react quickly! The furniture must be mobile so that as few personnel as possible are required for the conversion.
For rather light and small objects, swivel castors with brakes are probably sufficient. Other solutions must be found for heavy and large furniture. It may be possible to use a forklift. However, this depends on the type of floor. Another possibility is a lifting system, which can be installed directly into the furniture. The lifting system should be concealed by a panel and have an external or internal hand lever so that the switch from “standing” to “moving” can be made easily and quickly.
The room should be designed in such a way that the electrical connections are easily accessible and located at the desired locations. In addition, it should be ensured that the fuses are not overloaded.
A written room concept can help to ensure that the procedure for setting up and wiring an event can be carried out quickly and efficiently and does not always have to be started from scratch. Experience gained can thus also be incorporated into new construction projects and lead to a very high learning curve and thus to an optimisation of the room concept.

